Front Porch in Basildon
The addition of this front porch was actually a small part of a large project that included creating a new bedroom en-suite on the ground floor, and a...
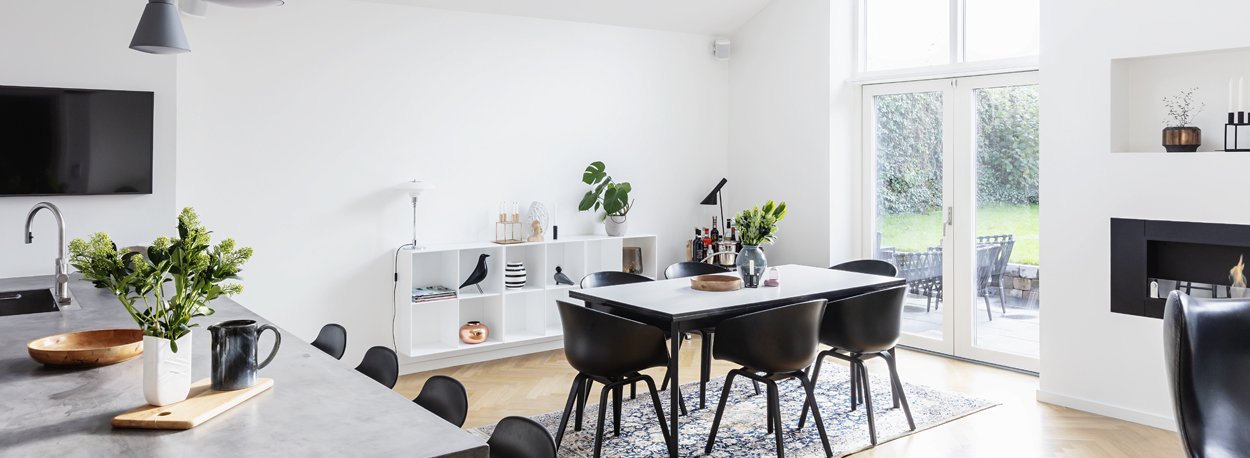

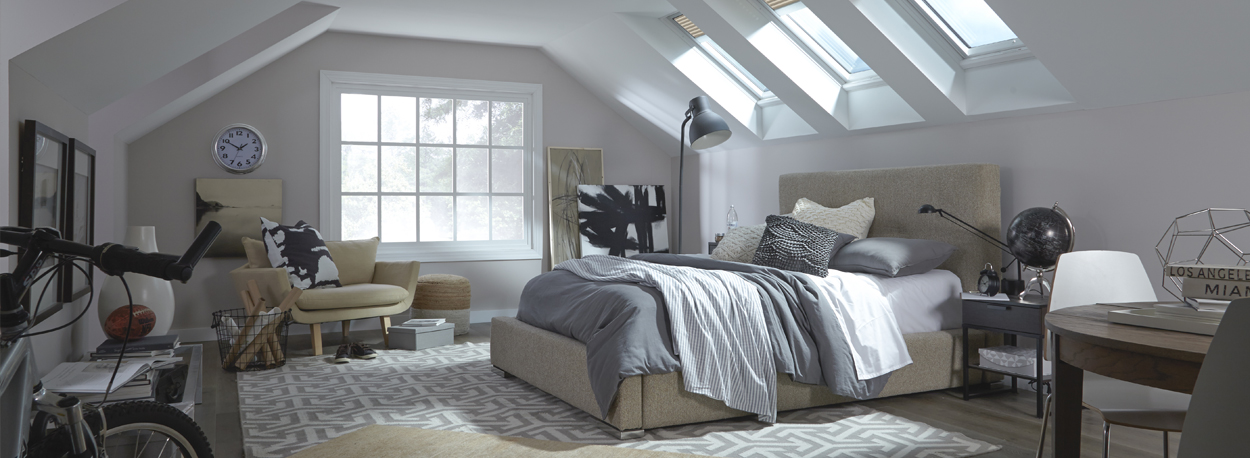
This type of loft construction is often thought to be too problematic for straightforward conversion but you may be surprised what Add A Room are able to achieve – why not give us a try? Add A Room are one of the leading Truss Loft conversion specialists in Essex. With years of experience under our belts and a focus on innovation, we can totally transform a wide array of loft spaces. It’s for this reason that we have made a name for ourselves as some of the most trusted providers of truss loft conversions Essex has to offer.
An Add A Room truss loft conversion is a great way to increase the available space in your home, with the added benefit of significantly enhancing its overall value. The loft is a space that’s under-utilised, often being used for nothing more than storage or even just sitting empty! We’re passionate about helping property owners all over Essex to really get the most out of their loft spaces and really unlock the full potential of their homes.
With many types of conversions available from Dormer to Hip to Gable, our experts will advise you on the best approach to converting your loft to maximise the space available whilst you have the reassurance you are dealing with one of the leading specialists in Essex. Truss loft conversions are regarded as something of a challenging build, and that’s why it’s vital that you work with true experts in the field.
Here at Add a Room, we work in full accordance with all UK building regulations, paying particular attention to health and safety. You can be sure that your truss loft conversion is sturdy and safe, allowing you to spend time in it with total peace of mind.
If you’re looking for a Truss Loft Conversion in Essex you’re in safe hands with Add A Room, our customer testimonials speak for themselves, read more about our happy customers or visit our gallery to see some of our work.
An Add A Room loft conversion is a cost-effective way to increase the available space in your home without extending into the garden – with the added benefit of significantly enhancing its overall value. Most loft conversions do not require planning permission.
We offer many types of conversions as shown below. Our experts will advise you on the best approach to converting your loft to maximise the space available. Adding that extra bedroom and en-suite to your home can add anything from 15-20% onto its value. So not only will it benefit you now, but if you decide to sell your home in the future it could attract a much bigger price. No wonder our loft conversions are so popular! So, why not talk to us about how one could work for you today?
You can get an instant quote in under 3 minutes delivered direct to your inbox, with our loft conversion calculator
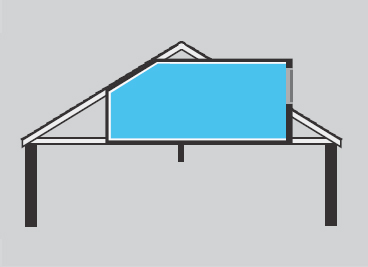
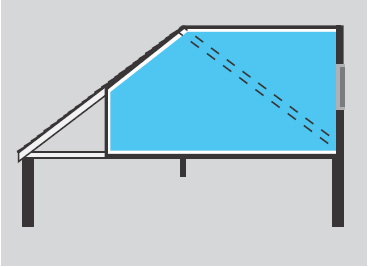
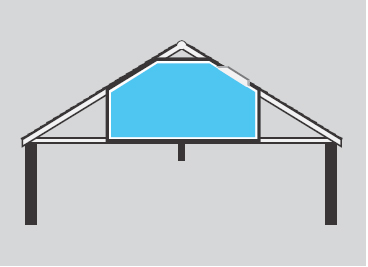
This is our most popular conversion type as it is simply an extension to the existing roof and so is therefore suitable for lots of house types including terraced, semi-detached and detached.
This type of loft conversion is usually built when your home has three separate “hips” (standing side to the roof), which is then extended to the outside wall, where we build up the gable.
This is a great option for a smaller loft conversion where adequate height is available within the existing loft space. This is also the simplest conversion without changing the shape of your roof.
You can browse through our latest work and assess current trends in interior design
The addition of this front porch was actually a small part of a large project that included creating a new bedroom en-suite on the ground floor, and a...
Our client was looking to increase the amount of space they had in their existing kitchen. Entertaining their friends and family is a big part of thei...
Our customer wanted to extend the already substantial house to gain a master bedroom with ensuite shower room. They wanted to free up the bedrooms dow...
This was a nice little job for us. The Client wanted to increase the ground floor footprint of her house, to incorporate a new kitchen and cloak room....
The brief we had for this was “wow factor” incorporating a new kitchen/living space and a new bathroom. Our architect started with two centrally l...
We were contracted by Hillside 10 developments to carry out the loft conversion of this large refurbishment. It consisted of 2 x dormers and a clipped...
This was a high end conversion creating a self-contained apartment on the 3rd floor, consisting of 2 x bedrooms, 2 x en-suites, living room and roof t...
Kally & David did not enough head room in their loft for a conversion (until we arrived). After surveying their home in Leigh on Sea we came up wi...
Change of plan – When we 1st visited Darren and Kelly, they had already had full planning permission approved but yet the design was not only above ...
Having been told by others that it couldn’t be done – Add A Room Ltd were delighted to take on the challenge of converting the complicated truss l...
Formerly an unused garage – Add A Room Ltd client Paul now has his dream Games room. Spacious enough for all the family plus Luxurious Quartz Bar ...
What a difference! Add A Room Ltd carefully removed the existing conservatory in Essex and lovingly constructed a large modern Orangery, elegantly int...