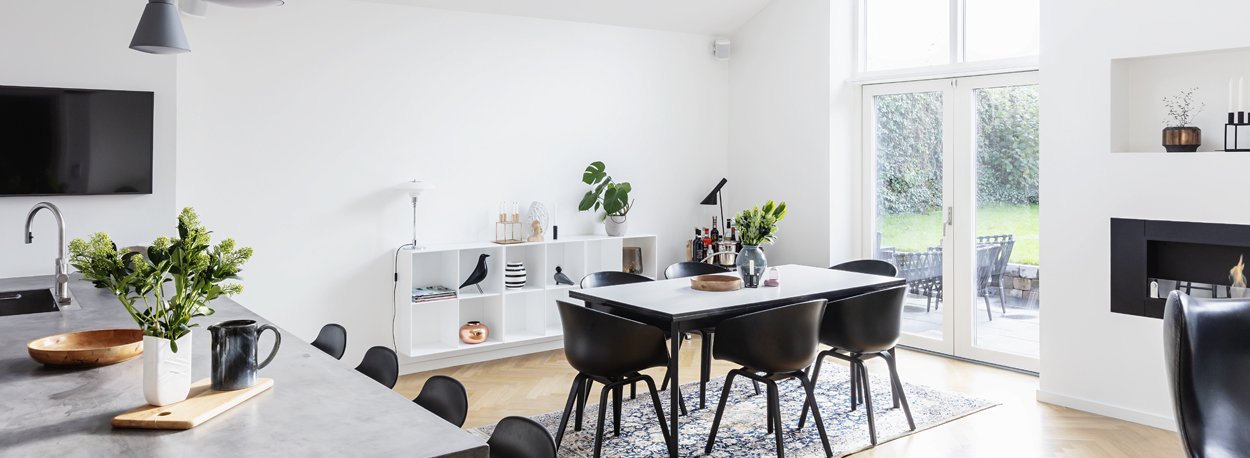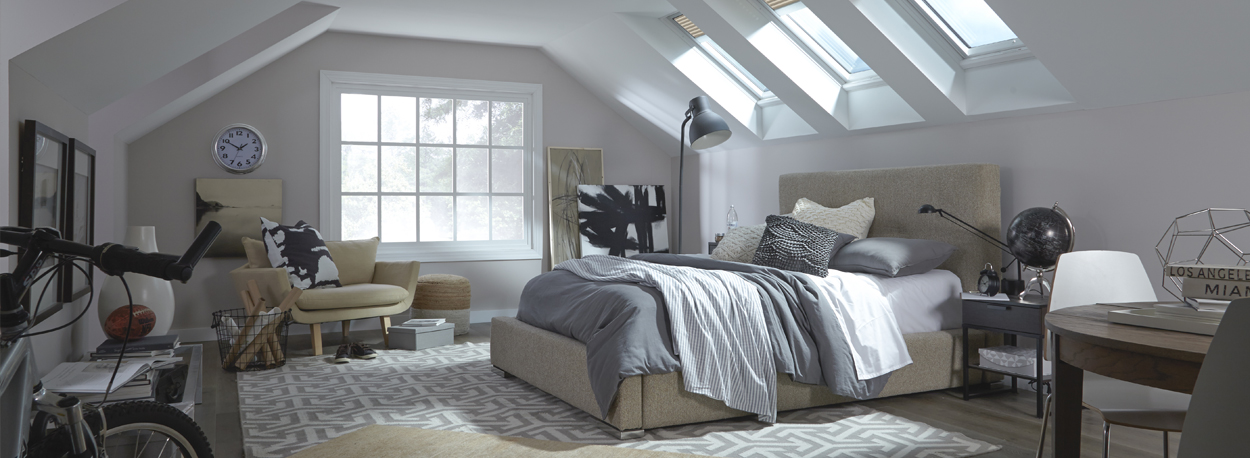Front Porch in Basildon
The addition of this front porch was actually a small part of a large project that included creating a new bedroom en-suite on the ground floor, and a...



The first part of our process is to see if it is actually possible for us to complete the works required.
There are many factors that can affect this, however you can rest assured our design team can overcome most, if not all problems. We are recognised as particularly creative in our use of the available space.
You will then be given a comprehensive quotation & *floorplan for the proposed works. Once we have agreed on the final specification and costings you will have the opportunity (if required) to visit one of our previously completed projects local to you.
* Extensions only
Once all is agreed & you are happy, we will request a booking fee. This secures your place in our schedule and allows us to allocate your project to one of our architects who will then contact you to arrange an appointment.
At this point we will send one of architects to visit your property to carry out a full site survey. This normally takes around an hour, depending on the size of the project. They will then draw up a set of full plans to submit to the planning authority. This normally takes 2-3 weeks.
Once the plans are complete, we will email them to you for approval and make any changes you require. Once you have approved the final design, they will be sent to your local planning authority to gain the relevant permissions. The council normally takes approximately 8 weeks to reach a decision.
While this process is ongoing, we recommend you serve your neighbours with a “Party Wall Notice” to gain their consent for the proposed works. Included in your welcome pack are the contact details of a party wall surveyor. this means we can begin construction when planning permission is granted.
Once we reach this phase of construction the coordination manager will visit to make sure the job has been completed to our high standards and any necessary snags are rectified to your satisfaction.
At this stage your allocated coordinator will go through one last time and check that all is satisfactory and we will give you the completion pack. This contains the structural guarantee and building control certificate and any electrical / gas certs.
You can get an instant quote in under 3 minutes delivered direct to your inbox, with our extension & conversion calculators
You can browse through our latest work and assess current trends in interior design
The addition of this front porch was actually a small part of a large project that included creating a new bedroom en-suite on the ground floor, and a...
Our client was looking to increase the amount of space they had in their existing kitchen. Entertaining their friends and family is a big part of thei...
Our customer wanted to extend the already substantial house to gain a master bedroom with ensuite shower room. They wanted to free up the bedrooms dow...
This was a nice little job for us. The Client wanted to increase the ground floor footprint of her house, to incorporate a new kitchen and cloak room....
The brief we had for this was “wow factor” incorporating a new kitchen/living space and a new bathroom. Our architect started with two centrally l...
We were contracted by Hillside 10 developments to carry out the loft conversion of this large refurbishment. It consisted of 2 x dormers and a clipped...
This was a high end conversion creating a self-contained apartment on the 3rd floor, consisting of 2 x bedrooms, 2 x en-suites, living room and roof t...
Kally & David did not enough head room in their loft for a conversion (until we arrived). After surveying their home in Leigh on Sea we came up wi...
Change of plan – When we 1st visited Darren and Kelly, they had already had full planning permission approved but yet the design was not only above ...
Having been told by others that it couldn’t be done – Add A Room Ltd were delighted to take on the challenge of converting the complicated truss l...
Formerly an unused garage – Add A Room Ltd client Paul now has his dream Games room. Spacious enough for all the family plus Luxurious Quartz Bar ...
What a difference! Add A Room Ltd carefully removed the existing conservatory in Essex and lovingly constructed a large modern Orangery, elegantly int...